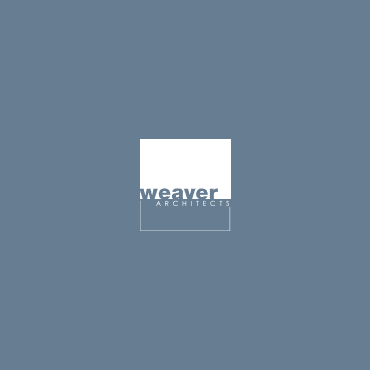Interiors
IMPINJ
South Lake Union
A company as complex as Impinj requires a headquarters capable of multi-function efficiency. The 52,000 square-foot space over three floors includes office space, a dry laboratory, areas for research and development, and a retail experience space. The office space is a mixture of stand-up collaboration areas with writeable walls, semi-enclosed banquette seating, small meeting rooms, mid-sized conference rooms, and lounge spaces. The combination of which provides flexible options for a range of activities. Extensive planning and coordination were required to meet the infrastructure needs of the laboratory and research and development teams. Throughout the space custom work such as wood-cladded walls, glass-inlaid casework, and a wood ceiling system contribute to a look and feel that reflects the culture of Impinj.
Photography by Aaron Leitz
"The success of our build out was due to the incredible Weaver team. They worked with Impinj through every step of the process, and went above and beyond to ensure that their design really took employee input into consideration. Weaver hosted a Town Hall meeting at which Impinj employees could view and discuss various design options, and created a survey to gather additional input about employee preference. This information-gathering was integral to the amazing design that they created. The team at Weaver is incredibly dialed-in for ensuring that the client is informed, involved, and comfortable with every step of the process."
